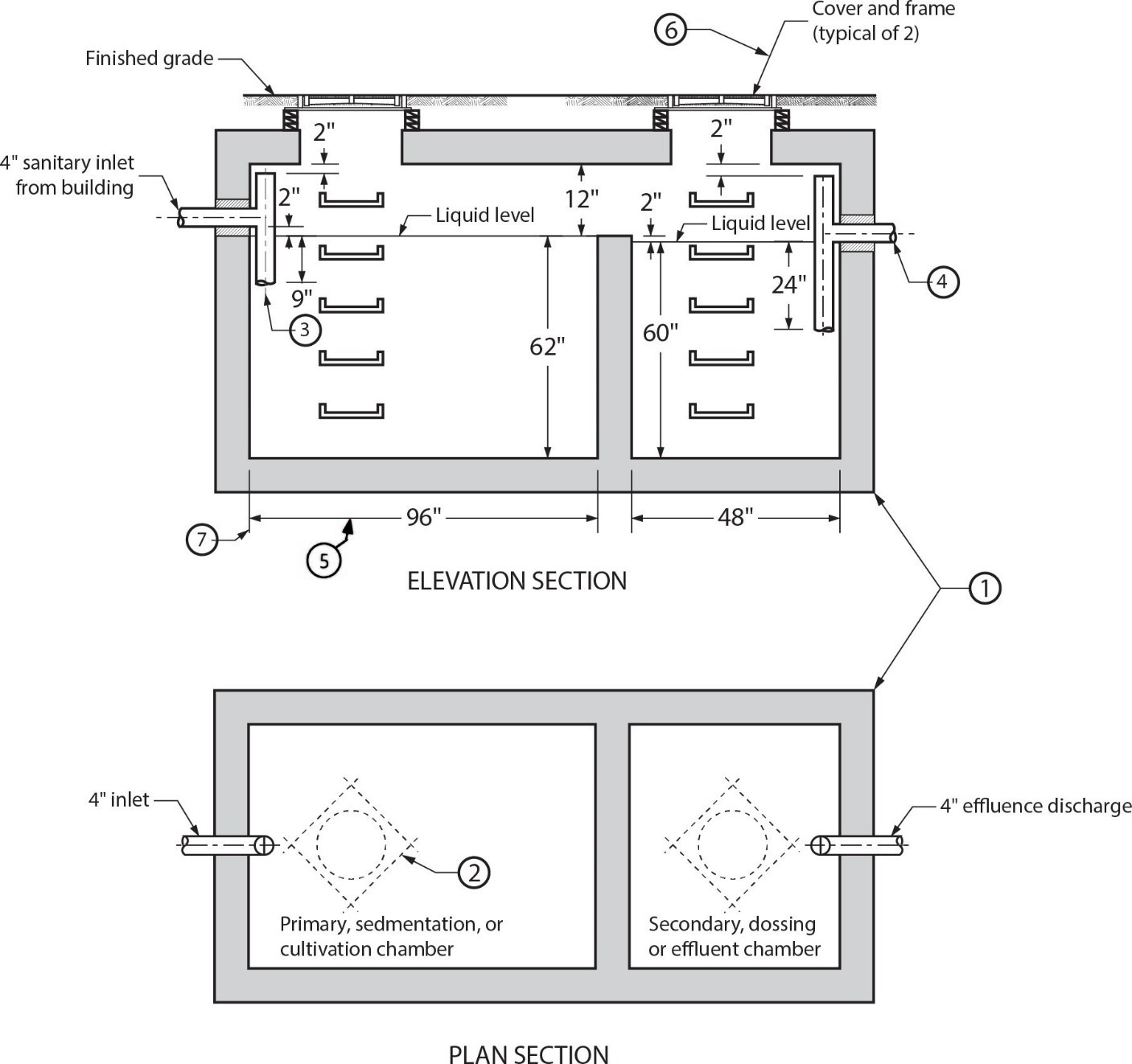Self-Test D-2.3 Creating Plans and Isometric Drawings of DWV Systems
Complete Self-Test D-2.3 and check your answers.

Using Figure 1, identify each type of line in Questions 1–7 by stating its:
- Name (e.g., body line, hidden line, centreline, etc.)
- Main use (e.g., shows object outline, shows centre of an object, shows the end of a dimension, etc.)
- Line 1
- Line 2
- Line 3
- Line 4
- Line 5
- Line 6
- Line 7
- What is the purpose of a cutting plane line used in technical drawings?
- Indicates the centre of an object
- Shows alternate positions of a part
- Shows hidden object lines not visible to the eye
- Indicates where an imaginary cutting plane takes place
- Which of the following lines should be drawn the thinnest?
- Body line
- Cutting plane line
- Hidden body line
- Leader line
- What type of DWV plumbing drawing shows only horizontal two-dimensional details of the plumbing system on a single floor?
- DWV isometric drawing
- Plumbing detail drawing
- Plumbing rough-in drawing
- Orthographic plumbing plan
- Most horizontal pipelines are drawn in what way on isometric drawings?
- Vertically
- 300° to the vertical
- 300° to the horizontal
- 450° to the horizontal
- Why is it preferable to align the bottom floor stacks directly under the upper floor stack and/or stack vent?
- It is a plumbing code requirement
- Makes it easier to clean out the system
- Eliminates the need for an offset between floors
- Reduces the hydraulic fixture unit load on the stack vent
- When sketching an isometric plumbing layout, which plumbing fittings are not shown to scale?
- 45° ells
- P-traps
- Wye fitting branches
- All of the above
- When preparing an orthographic drawing sheet, what would be the best scale to use when the project is 83 ft 4 in. long and the available drafting sheet is 10 in. long?
- 1:10
- 1:100
- 1:1000
- 0.25 in. per foot
Answer Key: Self-Test D-2.3 is on the next page.

