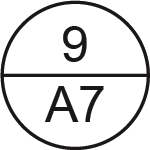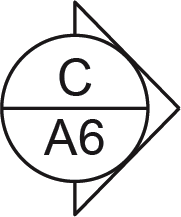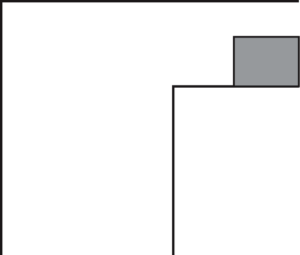Self-Test D-2.1 Types of DWV Drawings
Complete Self-Test D-2.1 and check your answers.
- Architectural drawings are used to show what details?
- Landscaping
- Structural
- Overall design and finishing
- Shop
- Structural drawings show what details?
- Electrical
- Beam and girder
- Plumbing
- Mechanical
- Telephone locations are shown on the electrical drawings.
- True
- False
- Landscape drawings are always part of a building contract.
- True
- False
- When a plumbing plan is combined with a heating plan, it is known as a(n) ______.
- Architectural drawing
- Mechanical drawing
- Site plan
- Structural drawing
- A mechanical drawing is based on a ______.
- Sectional drawing
- Floor plan
- Site plan
- Climate control plan
- The main drawing of a building is the ______.
- Plot plan
- Site plan
- Architectural drawing
- Structural drawing
- Public utilities are shown on which type of plan?
- Site plan
- Floor plan
- Landscaping plan
- Section plan
- Which drawings show the distance from the building to the property line?
- Site plan
- Floor plan
- Mechanical plan
- Section plan
- Before drawing a pipe route on a floor plan, you need to consult the electrical drawings, the mechanical drawings, and the ______ drawings.
- Architectural
- Elevation
- Section
- Structural
- Which drawings would you consult to determine the exterior finish of walls that pipe must penetrate?
- Electrical
- Mechanical
- Elevation
- Structural
- Which drawings would you consult to determine the amount of vertical pipe needed?
- Electrical
- Mechanical
- Elevation
- Structural
- On which drawings can you find information on the heights of sinks or showers?
- Electrical
- Mechanical
- Elevation
- Structural
- To determine whether the utilities can operate on gravity or whether they require a pump, you need to compare the elevations of the ______.
- Utilities and basement elevation
- Utilities and main floor elevation
- Utilities and contour lines
- Main floor elevation and contour lines
- To decide on the placement of the septic tank, you need to check the ______.
- Landscaping plans
- Property line and contour lines
- Septic tank and basement elevation
- Utilities and contour lines
- Where are descriptions written of the materials, components, and valves shown in symbol form on drawings?
- Title block
- Key plan
- Notes
- Specifications
- The scale usually appears in what part of the drawing?
- Title block
- Key plan
- Notes
- Specifications
- What type of drawing does this symbol refer to?

- Oblique
- Section
- Elevation
- Detail
- What is the meaning of this symbol?

- Section drawing appears on page 13.
- Detail drawing appears on page 13.
- Section drawing 13 appears on the same sheet.
- Detail drawing 13 appears on the same sheet.
- What type of drawing does this symbol refer to?

- Oblique
- Section
- Elevation
- Detail
- What type of drawing does this symbol refer to?

- Oblique
- Section
- Elevation
- Detail
- What kind of drawing does E3 of 8 refer to?
- Architectural
- Structural
- Mechanical
- Electrical
- The shaded part of the diagram indicates that ______.

- Another drawing covers the shaded part
- There is a sectional drawing of the shaded part
- The portion of the building plan shown by the drawing
- There is an elevation of the shaded part
Answer Key: Self-Test D-2.1 is on the next page.

