D-1.7 Multi-Storey Wet Vents
Multi-storey wet vents have certain code regulations in common with the single-storey variety, including the following:
- The hydraulic load that drains to any wet vent shall conform to Table 2.5.8.1. Even though the drainage pipe is in fact a stack, it is “acting as a wet vent.” Because of this, the wet-vented portion must be sized using Table 2.5.8.1. (See NPC and Section D-1.6)
- Two water closets may connect to a stack (wet vent) as long as they are installed at the same point with a double fitting. The fitting may be a double sanitary tee or double wye and 45° combination for multi-storey wet venting, as the connections to the wet vent are in the vertical plane.
- If a stack (wet vent) serves a water closet, it must be installed as the most downstream wet-vented fixture (Figure 1).
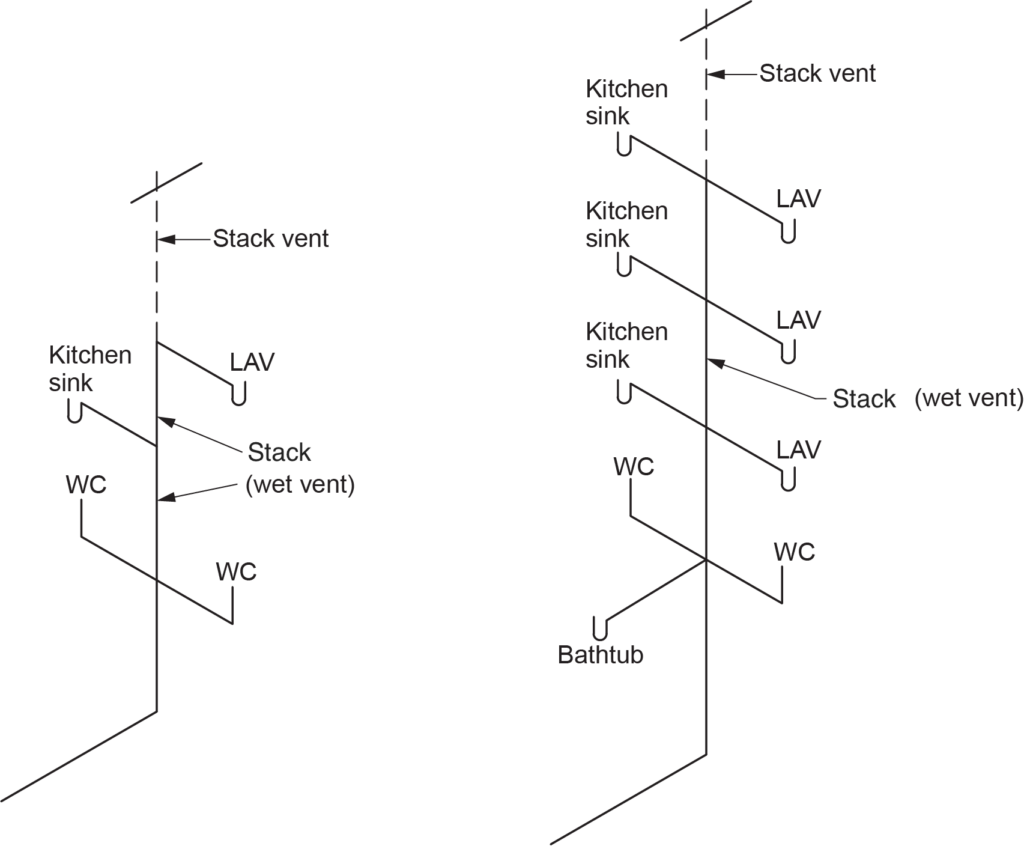
- Trap arms and fixture drains connected to the stack (wet vent) cannot exceed 50 mm (2 in.) in size, except for connections from emergency floor drains.
- The size of a stack (wet vent) will not reduce except for the portion upstream of an emergency floor drain.
- Other separately vented fixtures with a total hydraulic load not greater than 2 FUs are allowed to tie into a stack (wet vent), and their hydraulic load will be added to the stack (wet vent) load (Figure 2).
- The length of a stack (wet vent) is not limited.
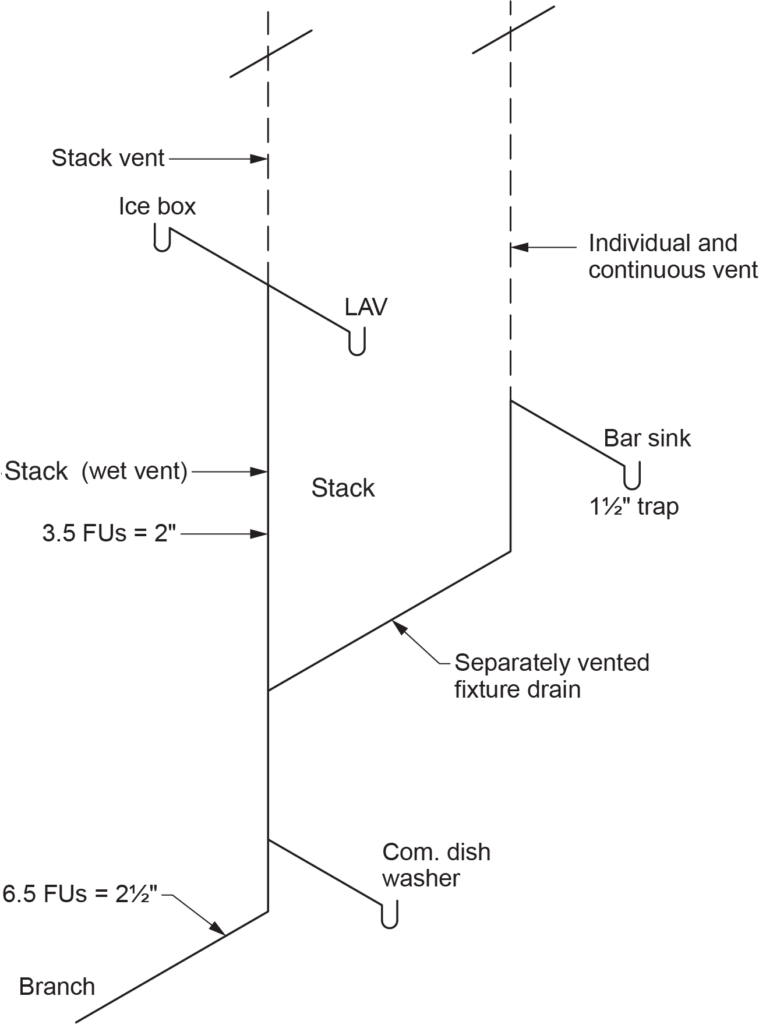
Code Requirements Exclusive to Multi-Storey Wet Vents
In addition to the unlimited length of a stack (wet vent), there are code regulations that do not apply to single-storey installations:
- A stack (wet vent) is limited to the number of fixture units that can be drained into the stack (wet vent) from the floors above the first storey.
- The total discharge from any one storey above the first storey is limited to 4 FUs as per Code Clause 2.5.2.1.(h).
Figure 3 shows a hydraulic load in excess of 4 FUs draining to a multi-storey wet vent above the first storey.
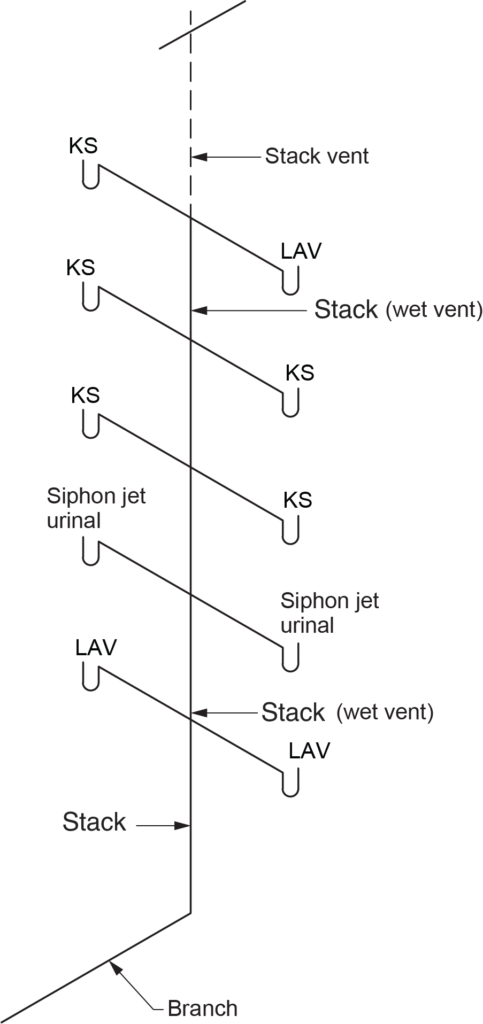
- A single offset may be installed in a stack (wet vent), but its length is limited depending on the size of the stack (wet vent) (Figure 4). When a single offset is installed, the length shall not exceed:
- 1.2 m (47 in.) for stack (wet vent) 2 in. in size or less
- 2.5 m ([latex]90\tfrac{1}{2}[/latex] in.) for stack (wet vent) larger than 2 in.
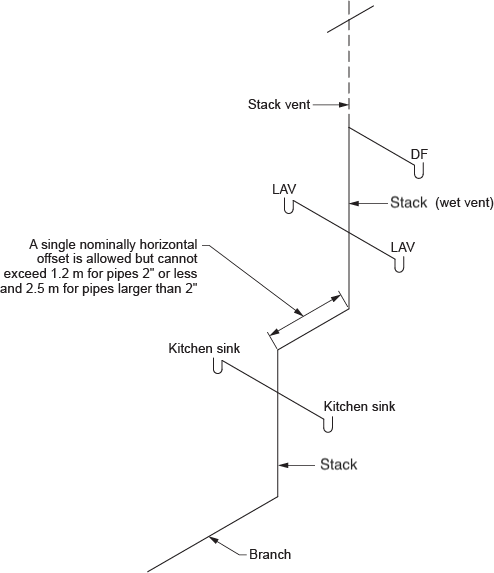
Sizing Stack Vents Serving Multi-Storey Wet Vents
A stack (wet vent), like any other stack, must have a stack vent connecting to it where the most upstream wet-vented fixture connects. Stack vents are sized using Table 2.5.8.4.
Additionally, the code requires that:
- The stack vent never be smaller than permitted by Table 2.5.7.1.
- The minimum size be one-half the size of the stack at its base
- If the wet vent stack it serves is over four storeys, the stack vent must be the full size of the wet vent to open air
Table 2.5.8.4. — Size and Developed Length of Stack Vents and Vent Stacks
Table 2.5.8.4. (Table 1) is used for sizing stack vents and vent stacks only. You need three pieces of information to navigate through this table:
- The first column asks for the size of the stack: the size of the stack at the base of the stack served by the stack vent or vent stack. Do not use the size of the stack at the top where the stack vent connects.
- The second column asks for the hydraulic load being vented: the FU load at the base of the stack served by the stack vent or vent stack as well as any fixture unit vent loads being carried through the portion of the vent stack or stack vent being sized that were not drained to the base of the stack.
- The developed length of the stack vent or vent stack: measured from the vent’s lower end through to open air even if a vent header is installed.
| Size of Stack (in.) | Total Hydraulic Load Being Vented (FUs) | Size of Stack Vent or Vent Stack (in.) | |||||||||
|---|---|---|---|---|---|---|---|---|---|---|---|
| 1.25 | 1.5 | 2 | 3 | 4 | 5 | 6 | 8 | 10 | 12 | ||
| Maximum Length of Stack Vent or Vent Stack (m) | |||||||||||
| 1.25 | 22 | 9 | NL | NL | NL | NL | NL | NL | NL | NL | NL |
| 1.5 | 8 | 15 | 46 | NL | NL | NL | NL | NL | NL | NL | NL |
| 2 | 12 | 9 | 23 | 61 | NL | NL | NL | NL | NL | NL | NL |
| 2 | 24 | 8 | 15 | 46 | NL | NL | NL | NL | NL | NL | NL |
| 3 | 10 | NP | 13 | 46 | 317 | NL | NL | NL | NL | NL | NL |
| 3 | 21 | NP | 10 | 33.5 | 247 | NL | NL | NL | NL | NL | NL |
| 3 | 53 | NP | 8 | 28.5 | 207 | NL | NL | NL | NL | NL | NL |
| 3 | 102 | NP | 7.5 | 26 | 189 | NL | NL | NL | NL | NL | NL |
| 4 | 43 | NP | NP | 10.5 | 76 | 299 | NL | NL | NL | NL | NL |
| 4 | 140 | NP | NP | 8 | 61 | 229 | NL | NL | NL | NL | NL |
| 4 | 320 | NP | NP | 7 | 52 | 177 | NL | NL | NL | NL | NL |
| 4 | 540 | NP | NP | 6.5 | 46 | 97.5 | NL | NL | NL | NL | NL |
Sizing a Stack Vent
If the stack (wet vent) measures four storeys or less in height (Figure 5), then Table 2.5.8.4. in the NPC (2020) code book is used (B 2-46). The information needed when using this table is:
- The size of the stack (wet vent) at its base
- The FU load of all fixtures draining into the stack (wet vent)
- The developed length of the stack vent measured from its lower end (the top of the wet vent portion) through to open air
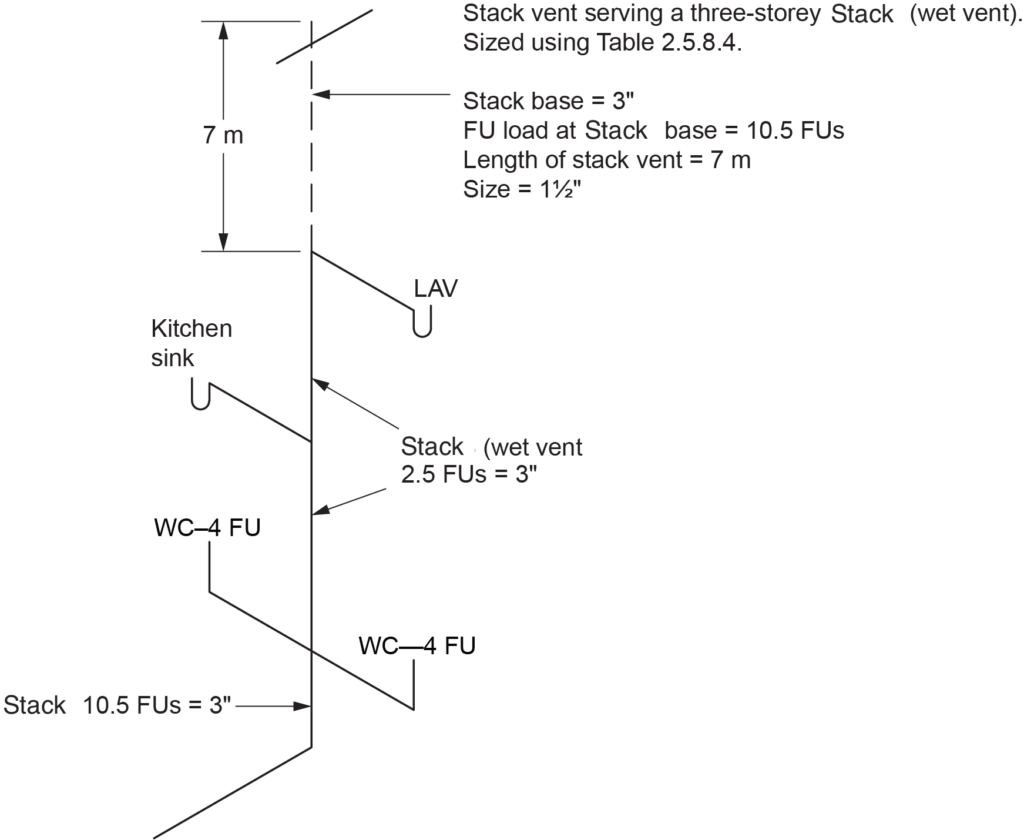
If the stack (wet vent) measures more than four storeys (Figure 6), then the stack vent must be the same size as the stack (wet vent) through to open air.
It is worth noting that although vent stacks are required to relieve air pressures when the stack has fixtures draining into it from more than four storeys, wet-vented stacks are exempt from this requirement, as they are sized as a wet vent and, therefore, are large enough to convey the air needed to protect the base of the stack.
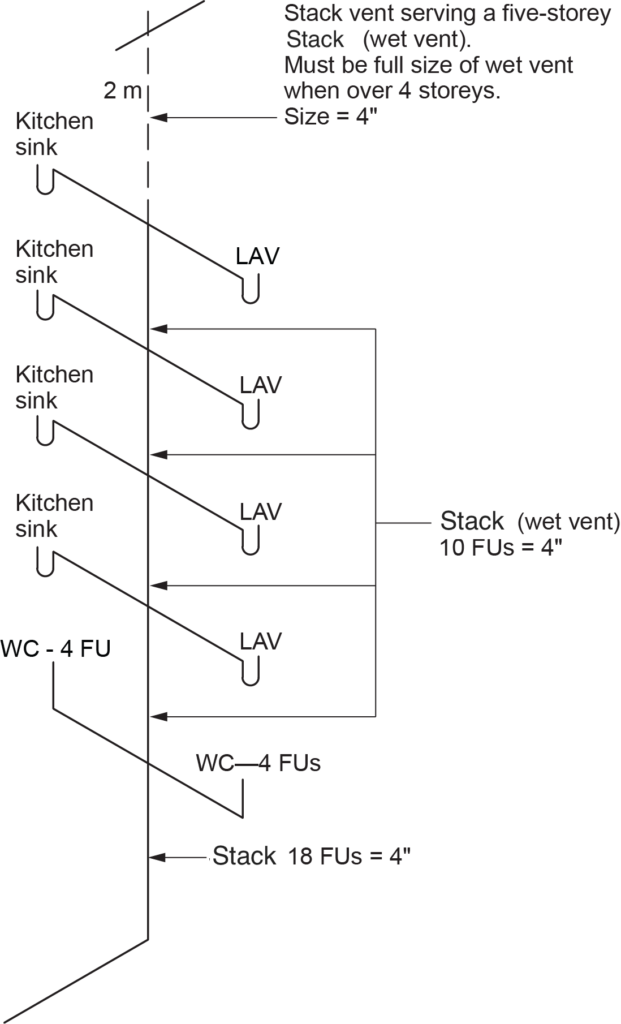
 Self-Test D-1.7: Multi-Storey Wet Vents
Self-Test D-1.7: Multi-Storey Wet Vents
Complete Self-Test D-1.7 and check your answers.
If you are using a printed copy, please find Self-Test D-1.7 and Answer Key at the end of this section. If you prefer, you can scan the QR code with your digital device to go directly to the interactive Self-Test.

References
National Research Council of Canada. (2020). National plumbing code of Canada 2020. Canadian Commission on Building and Fire Codes. https://nrc-publications.canada.ca/eng/view/ft/?id=6e7cabf5-d83e-4efd-9a1c-6515fc7cdc71
Skilled Trades BC. (2021). Book 2: Install fixtures and appliances, install sanitary and storm drainage systems. Plumber apprenticeship program level 2 book 2 (Harmonized). Crown Publications: King’s Printer for British Columbia.
Trades Training BC. (2021). D-1: Install sanitary drain, water and vent systems. In: Plumber Apprenticeship Program: Level 2. Industry Training Authority, BC.
Media Attributions
All figures are used with permission from Skilled Trades BC (2021) unless otherwise noted.
A plumbing fitting used to connect two fixtures at the same elevation to a vertical wet vent or drain stack. (Section D-1.7)
A plumbing fitting that allows two fixture drains to connect at an angle to improve drainage efficiency. (Section D-1.7)

